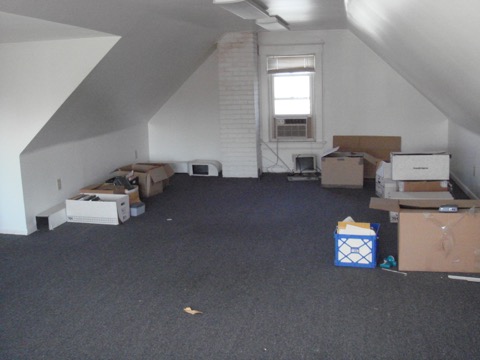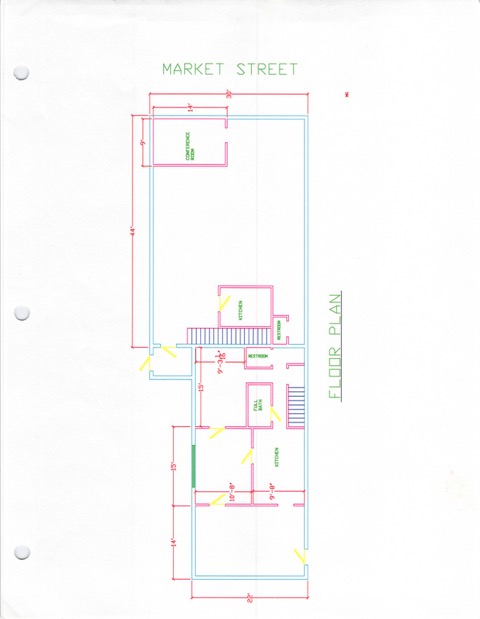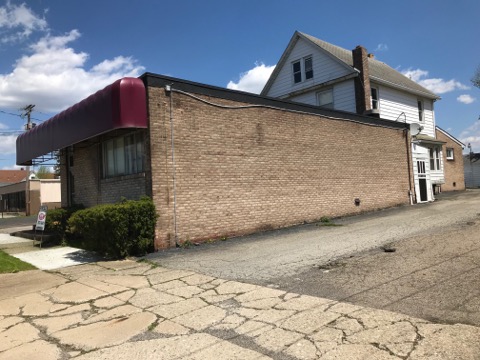
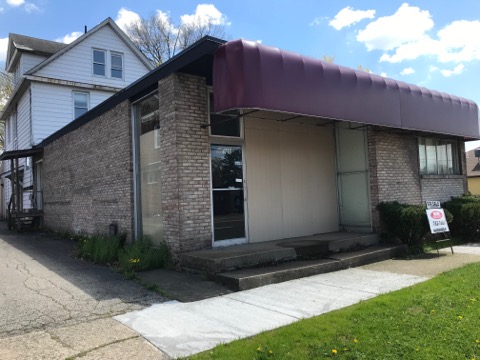
Front showroom or open office with kitchen, restroom and conference room
Rear section Former home with full kitchen, full bath and three rooms, possible living quarters for you and room for your business.
Has full basement under showroom and house section with finished 2nd and 3rd floors in addition to storage building in the rear
including all paved lot. Call Joey for details.
FLOOR PLAN FIRST FLOOR
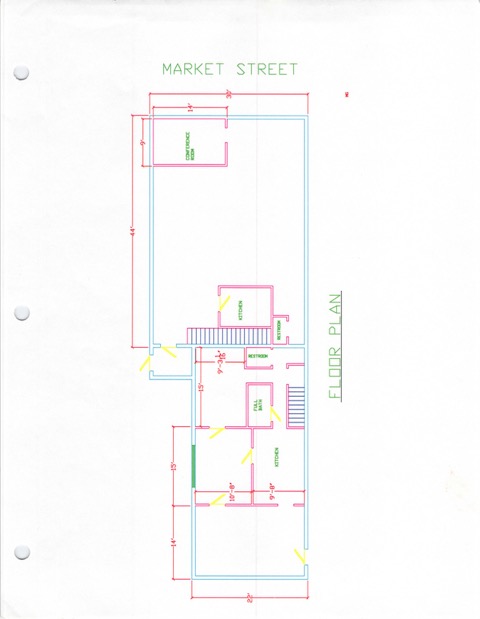
OUTSIDE STORAGE BUILDING
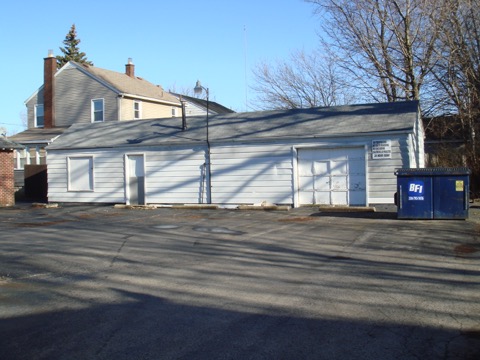 \
\
REAR OFFICE
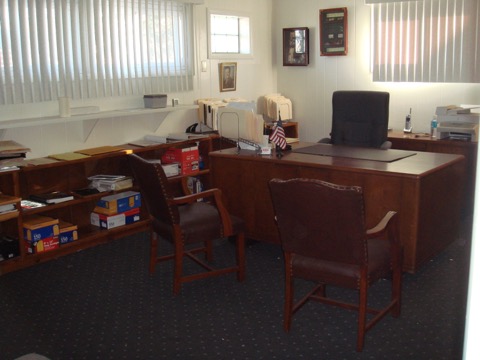
KITCHEN IN REAR IN HOME OFFICE
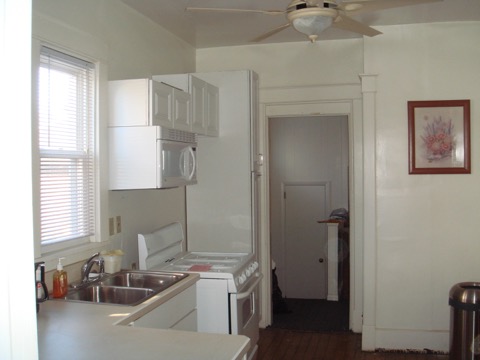
FORMER OFFICE CONFIGURATION WHEN IT WAS METROGROUP
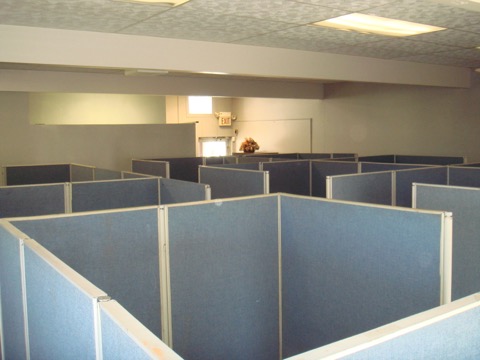
STAIRWAY TO UP STAIRS
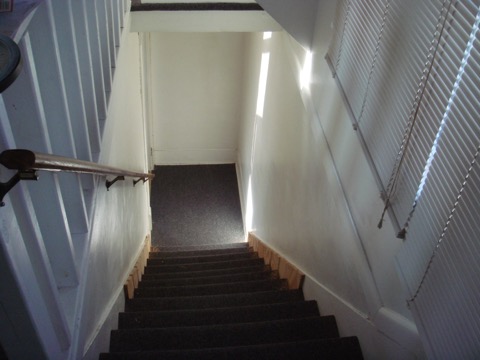
UP STAIRS
